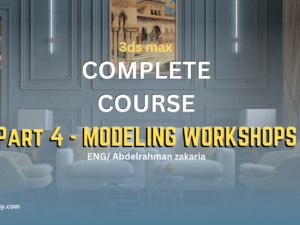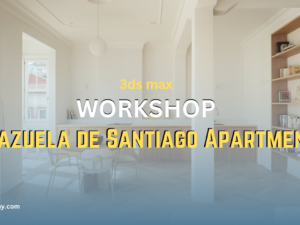Autodesk Revit: Fundamentals Course
- Description
- Curriculum

This comprehensive Revit course is designed to take you through the essential elements of building information modeling (BIM) using Autodesk Revit. The course is structured to teach you each component of Revit step-by-step, starting from the basics like the interface and project setup, to more advanced topics such as creating complex structures, rendering, and project documentation. Each lesson focuses on a specific element or tool, followed by practical application on a real-world project. This hands-on approach ensures that you not only understand the theoretical aspects but also gain practical experience in using Revit for architectural design and construction documentation.
-
11Walls Part One
-
12Walls Part Two
-
13Walls Part Three
-
14Creating Walls
-
15Difference between Instance & Type Edit
-
16Wall Sweep & Reveal
-
17Creating Floors
-
18Floors Modifying
-
19Floor : Slab Edges
-
20First Floor Walls, and Floor
-
21Modifications
-
22Basement walls and Floor
-
23Creating Roofs
-
24Roof : Soffit, Fascia, Gutter
-
25Roof by Extrusion




![1_render[1].png](https://kutlah-academy.com/wp-content/uploads/2025/03/1_render1-300x225.png)